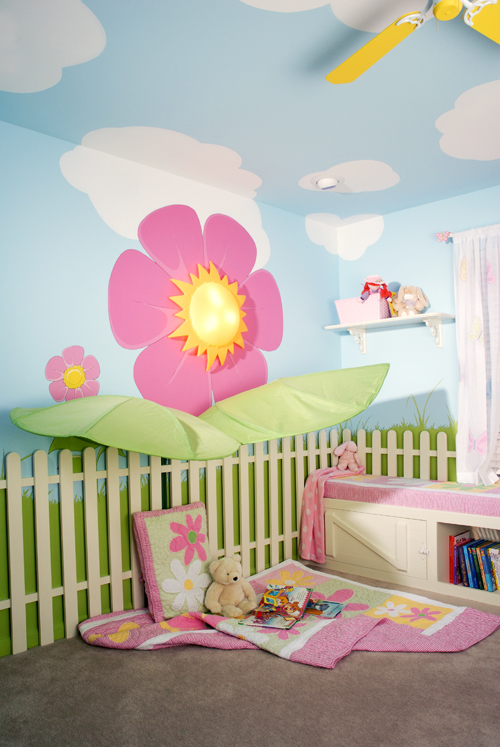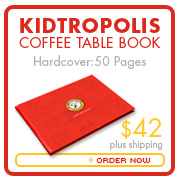
Tips for Creating Children’s Rooms
“Tiny Yawns and Sleepy Sighs, Nursery Rhymes and Lullabies.” This nursery welcomes a beautiful new baby with fantasy, fairy tales and imagination. The driving influence in creating this room was a traditional Nursery Rhyme theme that would be appropriate for a boy or girl and could be used for more than one child in the future.

In designing a theme room there are 5 key components to start with: theme, storage, focus, growth, and safety.
Theme – The foundation of this room is a Traditional Nursery Rhyme theme and every element had to tie this theme together. From the fairy tale shoe, to the murals and the patch work curtains this entire room creates a single, cozy and whimsical feeling. Themes are chosen for different reasons, a theme can be unisex, it can provide focus in selecting items and colors, themes provide creative direction and allow for modest or elaborate visions. When deciding on a theme there are the more traditional options with easy to find “do-it-yourself” decorations, colors, and other elements. Many “off the shelf” options make decorating a child’s room fun and user friendly like character wall art, borders, stencils and bedding sets. Be careful with any theme, it can be easy to go over board, running the risk of tiring of the room quickly or finding yourself over run with themed gifts.
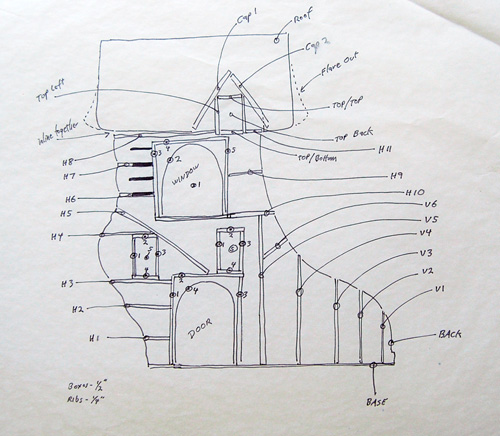
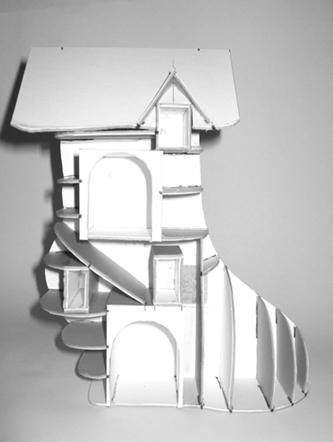
Focus – The focus in a themed room must tie into the theme or even be the major generator of the theme. This room was a basic square with high ceilings so the design had to introduce elements with height and warmth to make the room feel warm and cozy. With the height in the room a large shoe armoire was built, homage to the “Old Lady Who Lived in the Shoe”. This shoe was built in place from floor to ceiling with a wooden shingle roof and curtained doors and drawer fronts with a whimsical blue bird resting on the roof. Moving away from the shoe there is a clothes line holding a special outfit and bringing the focus to a mural over the crib of the Cow Jumping over the Moon and of course the Dish Running away with the Spoon. All around the room a stone wall was hand painted to provide a sense of unity and to bring in additional murals like poor Humpty Dumpty taking a tumble off the wall. The floor in the room was originally wall to wall carpeting and there was a desire to add some additional interest without stretching the budget. The choice was made to partially hardwood the room and the seam where it meets the carpet is an organic curve instead of a straight cut. This choice added interest to the floor and provides a play space for those toys that need to be on a hard surface. In any room, including a themed room, there should be a point of focus, it does not have to be a huge shoe in the middle of the room but there should be an element from which the room can center on. In most cases the largest elements in a room is the furniture. Stenciling or painting the furniture with a design, color or characters, or using appropriate bedding fabrics will make these large elements part of the theme and tie the room together.

Storage – This Nursery Rhyme room does not have a closet and therefore storage had to be brought in or created. The shoe was built as the main storage for clothing and linens with a separate dedicated changing table brought in to house diapers, wipes and all other items. Shelving was installed around the room and above the changing table to display pictures, stuffed animals and other toys. The placement of the shelves and the items selected for the shelves add to the theme and provide additional color and interest to large wall areas. It is important to remember that this little person will accumulate a lot of stuff and will go through it quickly and there is almost never enough storage space. Keeping like sizes and items together will help in rotating items in and out of every day use.
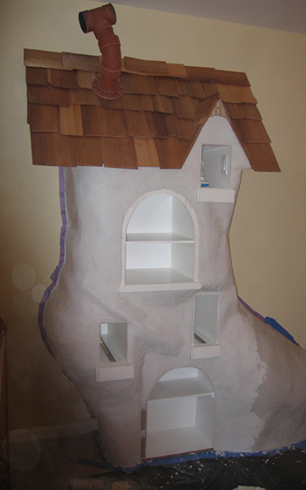
Growth – This can be the most difficult component of a themed room as a theme chosen for a nursery can be very specific to a baby and not provide a lot of growth flexibility. When choosing a theme it is important to be conscious of this and set your expectations and budget. Many themes however, can make the transition from a nursery into a toddler’s room with only a few minor updates the obvious being the transition from a crib to a bed. If the expectation is that the theme can grow with the child then consider purchasing bedding for your toddler’s bed when you get the crib linens. Quite often the bedding you have chosen will not be available when you make the transition.
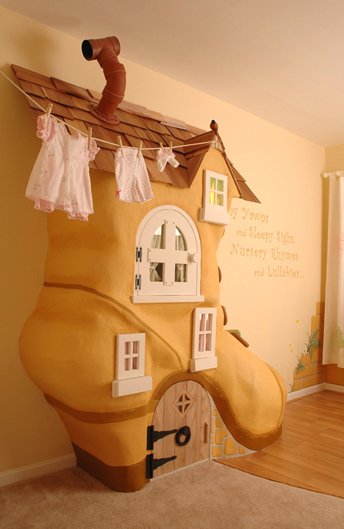
Safety – A child’s room can never be too safe. There are standard precautions to take including securing all power outlets, keeping exposed shelving out of reach of little hands, and keeping any medicinal items in a secured location. Your child’s room should be a place where they can play safely and in this room there should be no limits to their fun or your sense of comfort knowing they are safe.
Whether your little one will be sleeping under the stars in a chuck wagon bed, playing among the flowers in a garden room or living a fairy tale, starting with these 5 components will help you to create the room of your dreams for your little dreamer.
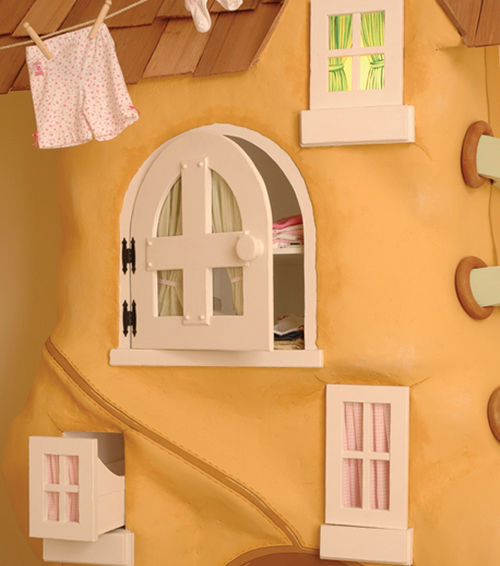
Read Full Post »





































